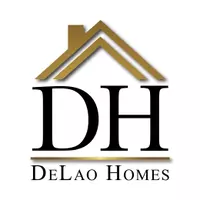UPDATED:
Key Details
Property Type Single Family Home
Sub Type Detached
Listing Status Pending
Purchase Type For Sale
Square Footage 1,020 sqft
Price per Sqft $784
MLS Listing ID P1-22541
Style Traditional
Bedrooms 2
Full Baths 2
Year Built 1924
Property Sub-Type Detached
Property Description
Location
State CA
County Los Angeles
Zoning GLR4
Direction E/N. Verdugo Rd.S/E. Chevy Chase Dr.W/Sinclair Ave.N/E. Wilson Ave.
Interior
Heating Forced Air Unit
Cooling Central Forced Air
Flooring Laminate
Fireplace No
Exterior
Garage Spaces 1.0
Fence Wood
Utilities Available Sewer Connected
View Y/N Yes
Water Access Desc Public
Roof Type Composition
Porch Covered
Building
Story 1
Sewer Public Sewer
Water Public
Level or Stories 1
Others
Tax ID 5661013007
Special Listing Condition Standard
Virtual Tour https://my.matterport.com/show/?m=TyzZUggk8BG&brand=0&mls=1&




