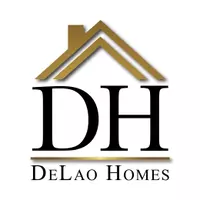UPDATED:
Key Details
Property Type Single Family Home
Sub Type Detached
Listing Status Active
Purchase Type For Sale
Square Footage 3,341 sqft
Price per Sqft $269
MLS Listing ID CV24151809
Style Ranch
Bedrooms 6
Full Baths 4
Year Built 1987
Property Sub-Type Detached
Property Description
Location
State CA
County San Bernardino
Direction Between Peach and Orchid Avenue
Interior
Interior Features Granite Counters, Pantry, Recessed Lighting, Tile Counters
Heating Fireplace, Forced Air Unit
Cooling Central Forced Air, Whole House Fan
Fireplaces Type FP in Family Room, Guest House
Fireplace No
Appliance Dishwasher, Disposal, Microwave, Water Softener, Gas Oven, Gas Stove
Exterior
Parking Features Garage
Garage Spaces 7.0
Fence Chain Link
Pool Below Ground, Private, Fenced, Pool Cover
Utilities Available Electricity Connected, Natural Gas Connected, Water Connected
View Y/N Yes
Water Access Desc Public
View Mountains/Hills, Panoramic, Valley/Canyon, Desert, Neighborhood, City Lights
Roof Type Concrete
Porch Covered, Patio
Building
Story 1
Sewer Conventional Septic
Water Public
Level or Stories 1
Others
Tax ID 0399091350000
Special Listing Condition Standard




