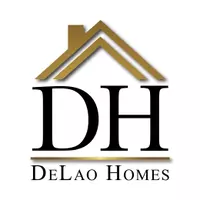UPDATED:
Key Details
Property Type Single Family Home
Sub Type Detached
Listing Status Pending
Purchase Type For Sale
Square Footage 3,333 sqft
Price per Sqft $208
MLS Listing ID IG25018222
Bedrooms 4
Full Baths 2
Half Baths 1
HOA Fees $161/mo
Year Built 2017
Property Sub-Type Detached
Property Description
Location
State CA
County Riverside
Direction Exit Highland Springs and head North, turn Left on Cougar Way, Right on Menache Pl and turn left on Croton St
Interior
Interior Features Granite Counters, Pantry, Recessed Lighting
Heating Forced Air Unit, High Efficiency
Cooling Central Forced Air, Zoned Area(s), High Efficiency
Flooring Carpet, Linoleum/Vinyl
Fireplace No
Appliance Dishwasher, Disposal, Microwave, Water Softener, Double Oven, Gas Oven, Gas Stove, Barbecue, Gas Range
Laundry Washer Hookup, Gas & Electric Dryer HU
Exterior
Parking Features Garage
Garage Spaces 3.0
Fence Vinyl
Pool Association
Utilities Available Cable Available, Electricity Connected, Natural Gas Connected, Phone Available, Sewer Connected, Water Connected
Amenities Available Playground, Barbecue, Pool
View Y/N Yes
Water Access Desc Public
View Mountains/Hills, Neighborhood
Roof Type Tile/Clay
Porch Covered, Patio, Arizona Room
Building
Story 2
Sewer Public Sewer
Water Public
Level or Stories 2
Others
HOA Name Sundance North
Tax ID 408150053
Special Listing Condition Standard




