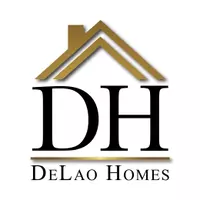UPDATED:
Key Details
Property Type Single Family Home
Sub Type Detached
Listing Status Active
Purchase Type For Sale
Square Footage 2,548 sqft
Price per Sqft $260
MLS Listing ID IG25037455
Style Modern
Bedrooms 3
Full Baths 2
Half Baths 1
HOA Fees $325/mo
Year Built 2021
Property Sub-Type Detached
Property Description
Location
State CA
County Riverside
Direction Once through gate turn left on Skystone Way and right on Trailview Dr, house on left side
Interior
Interior Features Pantry, Recessed Lighting
Heating Forced Air Unit
Cooling Central Forced Air, Energy Star, Whole House Fan
Flooring Linoleum/Vinyl, Other/Remarks
Fireplaces Type Blower Fan, FP in Family Room, Gas, Gas Starter, Other/Remarks
Fireplace No
Appliance Dishwasher, Disposal, Microwave, Refrigerator, Water Softener, Double Oven, Gas Stove, Ice Maker, Self Cleaning Oven, Water Line to Refr, Water Purifier
Laundry Gas, Washer Hookup
Exterior
Parking Features Direct Garage Access, Garage, Garage - Two Door, Garage Door Opener, Golf Cart Garage
Garage Spaces 2.0
Fence Excellent Condition, Vinyl
Pool Association, Below Ground
Utilities Available Cable Available, Electricity Connected, Natural Gas Connected, Phone Available, See Remarks, Sewer Connected, Underground Utilities, Water Connected
Amenities Available Banquet Facilities, Barbecue, Billiard Room, Card Room, Controlled Access, Fire Pit, Gym/Ex Room, Meeting Room, Outdoor Cooking Area, Picnic Area, Playground, Pool
View Y/N Yes
Water Access Desc Public
View Mountains/Hills, Neighborhood, Peek-A-Boo
Roof Type Tile/Clay
Accessibility 2+ Access Exits, No Interior Steps
Porch Covered, Other/Remarks, Screened Porch, Stone/Tile
Building
Story 1
Sewer Public Sewer
Water Public
Level or Stories 1
Others
HOA Name Seabreeze
HOA Fee Include Exterior Bldg Maintenance,Other/Remarks
Tax ID 408400037
Special Listing Condition Standard
Virtual Tour https://app.cloudpano.com/tours/gVCAK-0jp?mls=1




