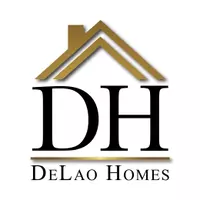UPDATED:
Key Details
Property Type Single Family Home
Sub Type Detached
Listing Status Active
Purchase Type For Sale
Square Footage 3,741 sqft
Price per Sqft $288
MLS Listing ID SW25042628
Style Mediterranean/Spanish
Bedrooms 3
Full Baths 3
Half Baths 1
Year Built 1989
Property Sub-Type Detached
Property Description
Location
State CA
County Riverside
Zoning R-R
Direction Use CA-79 S/Temecula Pkwy. Turn Left onto CA-371E. Turn right onto Ivan Dr.
Interior
Heating Forced Air Unit, Wood Stove
Cooling Central Forced Air
Flooring Laminate, Tile
Fireplaces Type FP in Living Room, Kitchen, Wood Stove Insert
Fireplace No
Appliance Dishwasher, Disposal, Microwave, Electric Oven, Electric Range, Vented Exhaust Fan, Water Line to Refr
Laundry Electric, Propane
Exterior
Parking Features Gated, Direct Garage Access, Garage - Three Door, Garage Door Opener
Garage Spaces 3.0
Fence Vinyl, Chain Link, Wood
Utilities Available Electricity Connected, Propane, Water Available, Water Connected
View Y/N Yes
Water Access Desc Well
View Mountains/Hills, Panoramic, Valley/Canyon, Rocks
Roof Type Shingle
Porch Slab, Concrete
Building
Story 1
Sewer Conventional Septic
Water Well
Level or Stories 1
Others
Tax ID 572230007
Special Listing Condition Standard
Virtual Tour https://vimeo.com/1063271485




