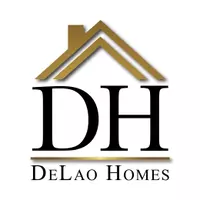REQUEST A TOUR If you would like to see this home without being there in person, select the "Virtual Tour" option and your agent will contact you to discuss available opportunities.
In-PersonVirtual Tour
$2,980,000
Est. payment /mo
8 Beds
7 Baths
5,027 SqFt
UPDATED:
Key Details
Property Type Single Family Home
Sub Type Detached
Listing Status Active
Purchase Type For Sale
Square Footage 5,027 sqft
Price per Sqft $592
MLS Listing ID NDP2502349
Bedrooms 8
Full Baths 7
Year Built 1992
Property Sub-Type Detached
Property Description
This stunning estate perfectly blends Temecula wine country living with a rare opportunity for fabulous rental income, all on 2.72 acres. Featuring a spacious 3,082 sq ft, 4-bed + office/3-bath main home, plus 4 newly constructed 1-bed/1-bath units totaling an additional 1,945 sq ft, these modern "casitas" were designed with an impeccable eye for style, functionality and rental income or luxurious guest accommodations. Enjoy them as they are now, or they can be easily converted into two duplex units. As you enter the property through the charming gated entrance, you'll appreciate the privacy and spaciousness for all things recreational. With your own sparkling pool, top-of-the-line solar systems, RV parking and actively producing vines, you'll never want to leave your private retreat. Upon stepping into the main home, soaring ceilings and travertine floors guide you to the expansive great room with an inviting wood-burning fireplace. A custom entertainer's kitchen awaits with stainless steel appliances, granite countertops, a Sub-Zero fridge, a 6-burner stove, and a wine fridge. An additional space for formal dining with another stone fireplace greets you at the end of the kitchen. The entry level also includes an office or additional bedroom, a full bath, and laundry room. The custom wrought iron staircase leads to the second floor, where the primary suite and 3 guest bedrooms, plus a guest bath, await. The primary suite boasts an oversized bath with a steam shower and a private balcony with views for days. The backyard off the main home offers a seamless transition to out
Location
State CA
County Riverside
Zoning RR
Direction Anza Rd to Calle Nopal
Interior
Cooling Central Forced Air
Fireplaces Type FP in Living Room
Fireplace No
Exterior
Garage Spaces 2.0
Pool Below Ground
View Y/N Yes
View Mountains/Hills, Neighborhood, Trees/Woods
Building
Story 2
Sewer Conventional Septic
Level or Stories 2
Others
Tax ID 927050055
Special Listing Condition Standard
Virtual Tour https://www.propertypanorama.com/instaview/crmls/NDP2502349
Read Less Info

Listed by Cara Steele Coastal Premier Properties



