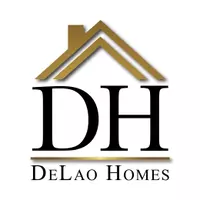UPDATED:
Key Details
Property Type Single Family Home
Sub Type Detached
Listing Status Active
Purchase Type For Sale
Square Footage 4,174 sqft
Price per Sqft $474
MLS Listing ID SN25075807
Bedrooms 3
Full Baths 3
Half Baths 1
HOA Fees $128/mo
Year Built 2006
Property Sub-Type Detached
Property Description
Location
State CA
County Butte
Community Horse Trails
Direction California Park Drive to the north gate for Canyon Oaks, turn left at the 2nd 4 way stop, cross street is Canyon Oaks Terrance
Interior
Interior Features Recessed Lighting, Stone Counters, Tile Counters, Vacuum Central
Heating Fireplace, Forced Air Unit, Passive Solar, Zoned Areas
Cooling Central Forced Air
Flooring Carpet, Laminate, Tile
Fireplaces Type Electric, FP in Living Room, Game Room, Gas
Fireplace No
Appliance Dishwasher, Gas Stove, Microwave, Refrigerator, Water Softener
Exterior
Parking Features Direct Garage Access
Garage Spaces 3.0
Fence Wrought Iron
Pool Below Ground, Private
Utilities Available Electricity Connected, Natural Gas Connected, Water Connected
Amenities Available Call for Rules, Security
View Y/N Yes
Water Access Desc Public
View Bluff, City Lights, Panoramic, Valley/Canyon
Roof Type Concrete,Flat Tile
Building
Story 2
Sewer Public Sewer
Water Public
Level or Stories 2
Others
HOA Name Canyon Oaks Homeowners' A
HOA Fee Include Exterior Bldg Maintenance,Security
Tax ID 018130009000
Special Listing Condition Standard




