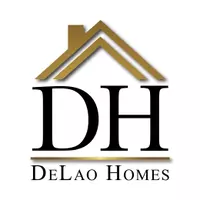UPDATED:
Key Details
Property Type Single Family Home
Sub Type Detached
Listing Status Active
Purchase Type For Sale
Square Footage 3,356 sqft
Price per Sqft $250
MLS Listing ID IG25069014
Bedrooms 4
Full Baths 3
HOA Fees $161/mo
Year Built 2019
Property Sub-Type Detached
Property Description
Location
State CA
County Riverside
Direction Highland Springs to Starlight to Ellerg
Interior
Heating Forced Air Unit
Cooling Central Forced Air, Zoned Area(s)
Flooring Tile
Fireplaces Type FP in Family Room
Fireplace No
Exterior
Garage Spaces 4.0
Amenities Available Playground, Pool
View Y/N Yes
Water Access Desc Public
View Mountains/Hills, Neighborhood
Building
Story 1
Sewer Public Sewer
Water Public
Level or Stories 1
Others
HOA Name Sundance North
Tax ID 408311017
Special Listing Condition Standard
Virtual Tour https://app.cloudpano.com/tours/aPGyhpvs-?mls=1




