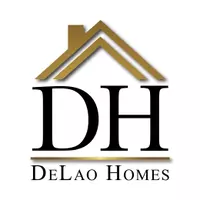UPDATED:
Key Details
Property Type Single Family Home
Sub Type Detached
Listing Status Active
Purchase Type For Sale
Square Footage 4,978 sqft
Price per Sqft $2,310
Subdivision La Jolla
MLS Listing ID 250025417
Style Contemporary
Bedrooms 4
Full Baths 5
Half Baths 1
Year Built 1995
Property Sub-Type Detached
Property Description
Location
State CA
County San Diego
Area Coastal South
Zoning R-1:SINGLE
Interior
Heating Forced Air Unit, Zoned Areas
Cooling Central Forced Air, Zoned Area(s)
Flooring Other/Remarks
Fireplaces Number 4
Fireplaces Type Fire Pit, FP in Family Room, FP in Living Room, FP in Primary BR
Fireplace No
Appliance 6 Burner Stove, Barbecue, Convection Oven, Dishwasher, Disposal, Refrigerator
Laundry Gas
Exterior
Parking Features Attached
Garage Spaces 3.0
Fence Partial
Pool Below Ground, Heated with Gas
View Y/N Yes
Water Access Desc Meter on Property
View Panoramic Ocean, Other/Remarks
Roof Type Other/Remarks
Porch Other/Remarks
Building
Story 2
Sewer Sewer Connected
Water Meter on Property
Level or Stories 2
Others
Tax ID 352-750-11-00
Virtual Tour https://www.dropbox.com/scl/fi/ivgrjkkudyp4j4bygszc4/2032-Via-Casa-Alta-CINEMATIC.mp4?rlkey=6ruhlj94oqraq957pldqhmh2t&e=2&st=an4tzi62&dl=0




