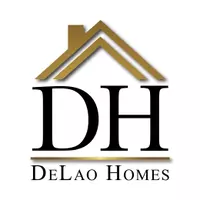REQUEST A TOUR If you would like to see this home without being there in person, select the "Virtual Tour" option and your advisor will contact you to discuss available opportunities.
In-PersonVirtual Tour
$2,360,000
Est. payment /mo
5 Beds
5.5 Baths
3,873 SqFt
UPDATED:
Key Details
Property Type Single Family Home
Sub Type Detached
Listing Status Active
Purchase Type For Sale
Square Footage 3,873 sqft
Price per Sqft $609
MLS Listing ID OC25094189
Bedrooms 5
Full Baths 4
Half Baths 1
HOA Fees $350/mo
Year Built 2023
Property Sub-Type Detached
Property Description
We're thrilled to present the stunning Home at Overlook, offering spectacular city views. This exquisitely designed residence features high-end finishes, including a 48" Sub-Zero refrigerator, fireplaces in both the interior and courtyard, and an optional glass wall with 12' x 8' stacking doors that flood the great room with natural light. The open floor plan showcases contemporary design, upgraded countertops, backsplash, fixtures, and elegant tile work. A welcoming porch and foyer lead to a first-floor bedroom, flexible living space, and a dramatic two-story great room that flows into a spacious luxury outdoor area. The chefs kitchen includes a large island with breakfast bar, ample cabinetry, and a walk-in pantry. Upstairs, the primary suite boasts a private deck, dual walk-in closets, and a spa-like bath with soaking tub, large shower with seat, and double vanities. Secondary bedrooms offer generous closet space, with one en-suite and others sharing a dual-sink bath. Additional highlights include a loft, first-floor powder room, laundry room, and extra storage.
Location
State CA
County Los Angeles
Zoning LARE
Direction Ironwood Ln to Overlook Ct.
Interior
Cooling Central Forced Air, Energy Star, Dual
Fireplaces Type FP in Family Room, Patio/Outdoors, Gas
Fireplace No
Appliance Dryer, Washer
Exterior
Garage Spaces 2.0
Amenities Available Controlled Access
View Y/N Yes
Water Access Desc Public
View Valley/Canyon, City Lights
Building
Story 2
Sewer Public Sewer
Water Public
Level or Stories 2
Others
HOA Name Ross Morgan & Co., Inc.
Tax ID 2701104018
Special Listing Condition Standard
Read Less Info

Listed by Jeff Jen Real Broker



