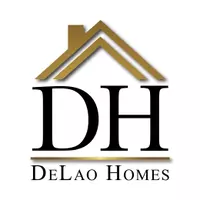REQUEST A TOUR If you would like to see this home without being there in person, select the "Virtual Tour" option and your agent will contact you to discuss available opportunities.
In-PersonVirtual Tour
$999,000
Est. payment /mo
5 Beds
6.5 Baths
4,040 SqFt
UPDATED:
Key Details
Property Type Single Family Home
Sub Type Detached
Listing Status Pending
Purchase Type For Sale
Square Footage 4,040 sqft
Price per Sqft $247
MLS Listing ID WS25105056
Bedrooms 5
Full Baths 5
Half Baths 1
Year Built 2006
Property Sub-Type Detached
Property Description
Discover the epitome of luxury living in this stunning home, nestled in the serene hills of Reche Canyon. Set on a spacious acre lot, this French countryside-inspired residence boasts 5 bedrooms, 5.5 bathrooms, and 4,040 square feet of elegant living space, all framed by breathtaking panoramic views. Step through the grand 8-foot front door into an elegant foyer featuring 24-foot-high coffered ceilings and a spiral staircase. The interior is meticulously designed with new paint and upscale carpet, complemented by mahogany flooring that leads into a bright dining room with large windows and double doors opening to the courtyard. The inviting family room offers a cozy mantel and hearth fireplace, along with a sliding door that opens to the expansive backyard. The home is adorned with all-new fixtures, and the open gourmet kitchen is a chef's dream, featuring beautifully painted cabinets, granite countertops, two sinks, a center island, and brand-new stainless-steel appliances, including a double oven. An adjoining breakfast nook provides the perfect spot for casual meals. A versatile downstairs bedroom with direct courtyard access is ideal for an in-law suite. Each of the five bedrooms includes a full ensuite bathroom, adding a touch of elegance and convenience. The luxurious upstairs master suite features a walk-in closet and an adjoining master bath with a relaxing tub. Outdoor living is a delight with a newly landscaped backyard, complete with a lush grassy area. The front yard is equally charming, with a new green lawn and attractive landscaping. The property includes a
Location
State CA
County San Bernardino
Direction In Between Crystal Ridge and Tiffany Ln
Interior
Heating Forced Air Unit
Cooling Central Forced Air
Fireplaces Type FP in Family Room
Fireplace No
Appliance Microwave, Refrigerator
Exterior
Garage Spaces 4.0
View Y/N Yes
Water Access Desc Public
View Mountains/Hills, Neighborhood
Porch Patio Open
Building
Story 2
Sewer Public Sewer
Water Public
Level or Stories 2
Others
Tax ID 0284671100000
Special Listing Condition Standard
Read Less Info

Listed by Andrew Watson Wedgewood Homes Realty



