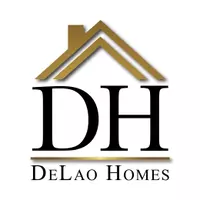OPEN HOUSE
Sat May 17, 1:00pm - 4:00pm
UPDATED:
Key Details
Property Type Single Family Home
Sub Type Detached
Listing Status Active
Purchase Type For Sale
Square Footage 4,491 sqft
Price per Sqft $801
Subdivision Rancho Bernardo
MLS Listing ID 250027396
Style Detached
Bedrooms 5
Full Baths 4
Half Baths 1
HOA Fees $360/mo
HOA Y/N Yes
Year Built 2006
Lot Size 0.750 Acres
Acres 0.75
Property Sub-Type Detached
Property Description
Exquisite and thoughtfully upgraded, this exceptional home is nestled at the end of a quiet cul-de-sac in the prestigious, guard-gated Avaron community of Del Sur. Set on a premium 0.75-acre lot that backs to designated open space, the property offers stunning mountain views and ultimate privacy. Boasting 4,491 sqft of meticulously designed living space, this 5-bedroom, 4.5-bathroom residence includes a spacious loft and a detached office—perfect for today's flexible lifestyle. Inside, rich hardwood flooring, soaring ceilings, and an open-concept layout create a warm and elegant ambiance. The gourmet chef's kitchen is a true showstopper, featuring a 48” Wolf range, Thermador dishwasher, Quartzite countertops, custom cabinetry, and a large center island ideal for gatherings. The downstairs bedroom has been transformed into an impressive game and entertainment room, complete with large screen TV, a granite-topped bar, pool table, wine refrigerator, and a full bathroom—perfect for entertaining in style. Step outside to your own private resort-style backyard, complete with new turf, a sparkling saltwater pool with swim-up bar, a waterslide and 2 grottos and an oversized raised jacuzzi. Entertain with ease around the built-in fire ring that seats 10, enjoy cozy evenings by the outdoor fireplace in the private courtyard, or host outdoor gatherings in the fully equipped kitchen featuring a Viking BBQ and cooktop. Additional highlights include fully owned solar panels, an in-home security system, surround sound and outdoor speakers, and a garage with epoxy flooring and built-in cabinetry. Located within the award-winning Poway Unified School District and close to scenic trails, shopping, and parks, this home truly offers the ultimate Southern California lifestyle.
Location
State CA
County San Diego
Community Rancho Bernardo
Area Rancho Bernardo (92127)
Building/Complex Name Avaron
Zoning R-1:SINGLE
Rooms
Family Room 15X20
Master Bedroom 20X17
Bedroom 2 13X11
Bedroom 3 11X13
Bedroom 4 13X12
Bedroom 5 12X11
Living Room 14X15
Dining Room 13X20
Kitchen 12X14
Interior
Heating Natural Gas
Cooling Central Forced Air
Equipment Dishwasher, Disposal, Fire Sprinklers, Garage Door Opener, Microwave, Pool/Spa/Equipment, Refrigerator, Double Oven, Gas Oven, Gas Stove, Ice Maker, Barbecue, Gas Range, Gas Cooking
Appliance Dishwasher, Disposal, Fire Sprinklers, Garage Door Opener, Microwave, Pool/Spa/Equipment, Refrigerator, Double Oven, Gas Oven, Gas Stove, Ice Maker, Barbecue, Gas Range, Gas Cooking
Laundry Laundry Room
Exterior
Exterior Feature Wood/Stucco
Parking Features Attached
Garage Spaces 2.0
Fence Full, Wrought Iron, Wood
Pool Below Ground, Private
Roof Type Tile/Clay
Total Parking Spaces 4
Building
Story 2
Lot Size Range .5 to 1 AC
Sewer Sewer Connected
Water Meter on Property
Level or Stories 2 Story
Others
Ownership Fee Simple
Monthly Total Fees $949
Acceptable Financing Cash, Conventional
Listing Terms Cash, Conventional




