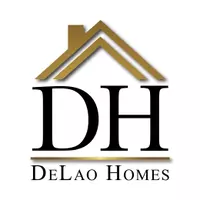OPEN HOUSE
Sun May 18, 1:00pm - 4:00pm
UPDATED:
Key Details
Property Type Single Family Home
Sub Type Detached
Listing Status Active
Purchase Type For Sale
Square Footage 1,662 sqft
Price per Sqft $1,052
MLS Listing ID SB25091747
Style Detached
Bedrooms 3
Full Baths 2
Construction Status Turnkey
HOA Y/N No
Year Built 1961
Lot Size 3,997 Sqft
Acres 0.0918
Property Sub-Type Detached
Property Description
***See the 360 Tour here: https://bit.ly/4iYX2Y0 *** You'll love the centralized South Redondo Beach location: only blocks away from the sun, surf, sand, and The Strand bike path, the famous Redondo Beach Pier & expansive Veteran's Park to the West, awards-winning Redondo Union High School to the North and Parras Middle School to the East. This newly remodeled 3 bed, 1.75 bath, 1661 sqft mid-century-modern *single level* single family beach cottage blends angular, minimalist architecture with brand new, luxurious upgrades and features including: the fully-remodeled kitchen with beautiful appliances, brand new laundry machines in the kitchen, gorgeous quartzite on the counters and the massive center island, the tile backsplash, with an open-concept kitchen / dining / living space (with a fireplace!) with sliders to the private front patio with breezeway block walls and a useful nook for setting up your outdoor grill. The primary suite includes a custom closet build-out, a brand new ensuite bathroom, with a walk-in shower, dual vanity sinks, and a private toilet room. The 2nd and 3rd bedrooms also have floor-to-ceiling built in closets, and share a full bath with dual sinks in the hallway - that's also (of course) all brand new! The 3rd bedroom has direct access to the additional private outdoor space in the fully-fenced rear patio, affording discrete access to/from Camino Real & the extra tall 2-car garage on the west side of the house. Great for storing a boat or other large toys and room for 1 or 2 vehicles on the driveway apron off the street.
Location
State CA
County Los Angeles
Area Redondo Beach (90277)
Interior
Interior Features Pantry, Stone Counters
Flooring Linoleum/Vinyl
Fireplaces Type FP in Family Room
Equipment Disposal, Refrigerator, 6 Burner Stove, Gas Oven, Water Line to Refr, Gas Range
Appliance Disposal, Refrigerator, 6 Burner Stove, Gas Oven, Water Line to Refr, Gas Range
Laundry Inside
Exterior
Parking Features Garage - Single Door
Garage Spaces 2.0
Utilities Available Cable Connected, Electricity Connected, Natural Gas Connected, Phone Connected, Sewer Connected, Water Connected
Total Parking Spaces 2
Building
Lot Description Curbs, Sidewalks, Landscaped, Sprinklers In Rear
Story 1
Lot Size Range 1-3999 SF
Sewer Public Sewer
Water Public
Architectural Style Contemporary
Level or Stories 1 Story
Construction Status Turnkey
Others
Miscellaneous Foothills,Gutters,Storm Drains,Suburban
Acceptable Financing Cash To New Loan
Listing Terms Cash To New Loan
Special Listing Condition Standard
Virtual Tour https://bit.ly/4iYX2Y0




