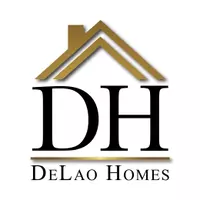UPDATED:
Key Details
Property Type Single Family Home
Sub Type Detached
Listing Status Active
Purchase Type For Sale
Square Footage 4,706 sqft
Price per Sqft $339
MLS Listing ID TR25108022
Style Contemporary
Bedrooms 6
Full Baths 4
Half Baths 1
HOA Fees $120/mo
Year Built 2003
Property Sub-Type Detached
Property Description
Location
State CA
County San Bernardino
Zoning RS-20M
Direction Off East End and Lexington. Turn left on Briarrose. PIQ on the Right.
Interior
Interior Features Beamed Ceilings, Copper Plumbing Full, Granite Counters, Pantry, Recessed Lighting
Heating Forced Air Unit
Cooling Central Forced Air
Flooring Linoleum/Vinyl
Fireplaces Type FP in Dining Room, FP in Family Room
Fireplace No
Appliance Dishwasher, Disposal, Double Oven, Electric Range, Vented Exhaust Fan, Water Line to Refr
Laundry Gas, Washer Hookup
Exterior
Parking Features Garage - Single Door, Garage - Two Door, Garage Door Opener
Garage Spaces 3.0
Pool Below Ground, Private, Permits
Utilities Available Electricity Connected, Natural Gas Connected, Sewer Connected, Water Connected
Amenities Available Controlled Access
View Y/N Yes
Water Access Desc Public
View Mountains/Hills, Neighborhood
Roof Type Tile/Clay
Accessibility Doors - Swing In
Porch Covered, Slab, Patio, Porch
Building
Story 2
Sewer Public Sewer
Water Public
Level or Stories 2
Others
HOA Name Sullivan Ranch
Tax ID 1013291190000
Special Listing Condition Standard




