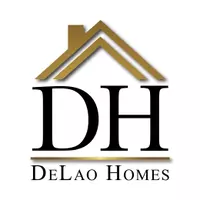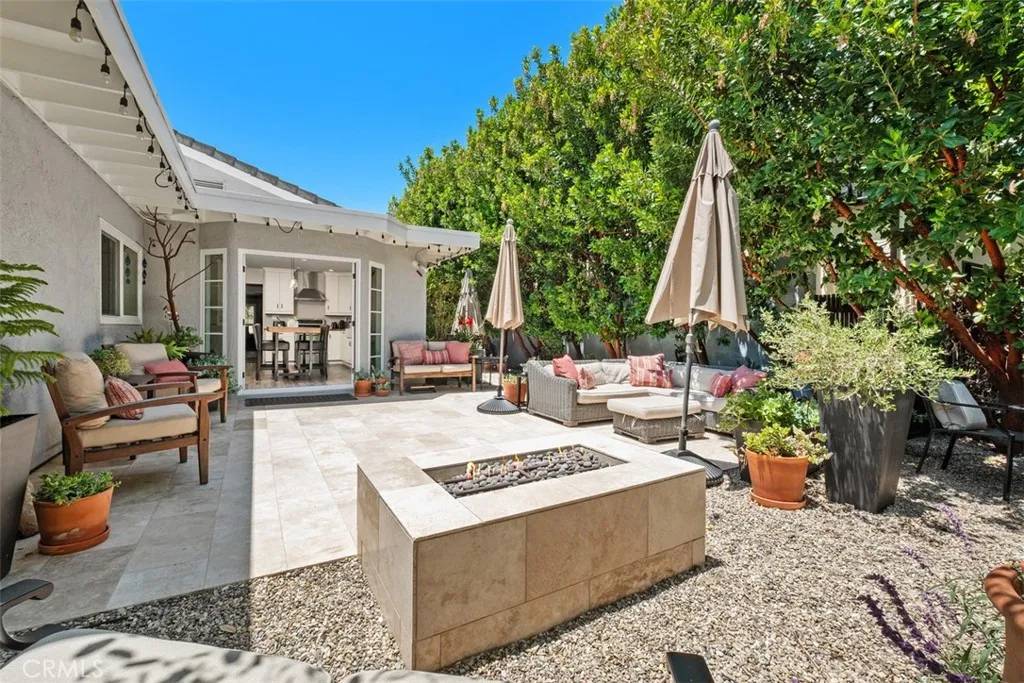UPDATED:
Key Details
Property Type Single Family Home
Sub Type Detached
Listing Status Active
Purchase Type For Sale
Square Footage 2,330 sqft
Price per Sqft $1,200
Subdivision Broadmoor (Bm)
MLS Listing ID OC25114432
Style Cape Cod,Traditional
Bedrooms 4
Full Baths 2
Half Baths 1
HOA Fees $142/mo
Year Built 1972
Property Sub-Type Detached
Property Description
Location
State CA
County Orange
Direction Turtle Rock Drive to Sierra Ridge to Sierra Maria
Interior
Heating Forced Air Unit
Cooling Central Forced Air
Flooring Linoleum/Vinyl
Fireplaces Type FP in Living Room, Gas
Fireplace No
Appliance Dishwasher, Dryer, Microwave, Refrigerator, Washer, Double Oven, Electric Range, Freezer
Exterior
Parking Features Direct Garage Access
Garage Spaces 2.0
Pool Association
Amenities Available Picnic Area, Playground, Barbecue, Pool
View Y/N Yes
Water Access Desc Public
View Trees/Woods
Roof Type Tile/Clay,Flat
Accessibility No Interior Steps
Porch Concrete
Building
Story 1
Sewer Sewer Paid
Water Public
Level or Stories 1
Others
HOA Name Sierra Ridge
Tax ID 46325207
Special Listing Condition Standard




