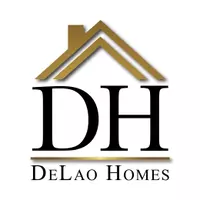OPEN HOUSE
Sat Jun 07, 1:00pm - 4:00pm
Sun Jun 08, 1:00pm - 4:00pm
UPDATED:
Key Details
Property Type Single Family Home
Sub Type Detached
Listing Status Active
Purchase Type For Sale
Square Footage 4,100 sqft
Price per Sqft $902
MLS Listing ID OC25113037
Style Detached
Bedrooms 6
Full Baths 3
Half Baths 1
Construction Status Turnkey,Updated/Remodeled
HOA Y/N No
Year Built 1978
Lot Size 8,001 Sqft
Acres 0.1837
Property Sub-Type Detached
Property Description
A hidden gem in Huntington Beachjust one block from Newport Beach and Costa Mesa22372 Harwich Lane blends Hamptons-inspired elegance with relaxed coastal living. This 6-bed, 4-bath, 4,100+ sq ft home features crown molding, marble finishes, a brand-new mudroom/laundry room, and a spa-like primary suite with a luxurious bath and custom walk-in closet. The renovated kitchen opens to expansive living areas and a backyard retreat with a sparkling pool and multiple entertaining spaces. Three fireplaces add warmth, while two upstairs bedrooms offer ocean views and a rooftop deck delivers sweeping coastal vistas. A versatile downstairs room adapts easily as a guest suite, office, or playroom. Rarely does a home combine timeless design, modern comfort, and such a prime coastal location
Location
State CA
County Orange
Area Oc - Huntington Beach (92646)
Interior
Interior Features 2 Staircases, Coffered Ceiling(s), Recessed Lighting, Stone Counters, Sunken Living Room, Two Story Ceilings, Wainscoting
Cooling Central Forced Air
Flooring Brick/Pavers, Tile, Wood
Fireplaces Type FP in Family Room, FP in Living Room
Equipment Dishwasher, Disposal, Microwave, Refrigerator, Washer, Freezer, Gas Range
Appliance Dishwasher, Disposal, Microwave, Refrigerator, Washer, Freezer, Gas Range
Laundry Laundry Room, Inside
Exterior
Parking Features Direct Garage Access
Garage Spaces 2.0
Pool Below Ground, Private, Heated
Utilities Available Electricity Available, Water Available
View Mountains/Hills, Ocean, Pool, Catalina, Coastline, Peek-A-Boo, Trees/Woods
Roof Type Shingle
Total Parking Spaces 2
Building
Lot Description Curbs, Sidewalks, Landscaped
Story 2
Lot Size Range 7500-10889 SF
Sewer Public Sewer
Water Public
Architectural Style English
Level or Stories 2 Story
Construction Status Turnkey,Updated/Remodeled
Others
Monthly Total Fees $32
Miscellaneous Suburban
Acceptable Financing Cash, Conventional, Lease Option, Cash To New Loan
Listing Terms Cash, Conventional, Lease Option, Cash To New Loan
Special Listing Condition Standard




