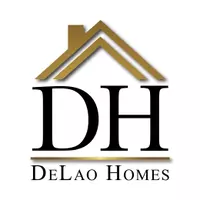UPDATED:
Key Details
Property Type Single Family Home
Sub Type Detached
Listing Status Active
Purchase Type For Sale
Square Footage 1,281 sqft
Price per Sqft $526
MLS Listing ID IG25119990
Style Detached
Bedrooms 3
Full Baths 2
Construction Status Turnkey
HOA Fees $110/mo
HOA Y/N Yes
Year Built 1990
Lot Size 7840.000 Acres
Acres 7840.0
Property Sub-Type Detached
Property Description
Welcome to your dream home in the heart of the vibrant Horsethieth Canyon neighborhood! This single story gem offers 3 bedrooms, 2 baths, and a lifestyle that caters to EVERYONE! from young professionals just starting out to those looking for the ease of a home without stairs!!!! LOW TAXES, NO MELLO ROOS, and an HOA of $110 monthly. This community is as affordable as it is inviting.
Location
State CA
County Riverside
Area Riv Cty-Corona (92883)
Interior
Interior Features Tile Counters
Heating Natural Gas
Cooling Central Forced Air
Flooring Wood
Fireplaces Type FP in Living Room
Equipment Dishwasher, Disposal, Microwave, Refrigerator, Gas & Electric Range, Ice Maker
Appliance Dishwasher, Disposal, Microwave, Refrigerator, Gas & Electric Range, Ice Maker
Laundry Garage
Exterior
Parking Features Garage, Garage - Single Door
Garage Spaces 2.0
Pool Association
Utilities Available Cable Available, Cable Connected, Electricity Available, Electricity Connected, Natural Gas Available, Natural Gas Connected, Phone Available, Phone Connected, Sewer Available, Underground Utilities, Water Available, Sewer Connected, Water Connected
View Mountains/Hills, Neighborhood
Total Parking Spaces 2
Building
Lot Description Curbs, Sidewalks, Landscaped, Sprinklers In Front, Sprinklers In Rear
Story 1
Lot Size Range 20+ AC
Sewer Public Sewer
Level or Stories 1 Story
Construction Status Turnkey
Others
Monthly Total Fees $110
Miscellaneous Foothills,Gutters,Storm Drains,Suburban,Valley
Acceptable Financing Submit
Listing Terms Submit
Special Listing Condition Standard




