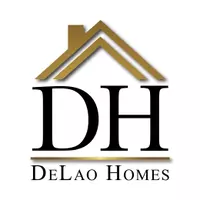UPDATED:
Key Details
Property Type Single Family Home
Sub Type Detached
Listing Status Active
Purchase Type For Sale
Square Footage 3,136 sqft
Price per Sqft $406
MLS Listing ID PTP2503974
Bedrooms 4
Full Baths 3
HOA Fees $123/mo
Year Built 2006
Property Sub-Type Detached
Property Description
Location
State CA
County San Diego
Zoning R-1:SINGLE
Direction GPS.
Interior
Heating Forced Air Unit
Cooling Central Forced Air
Flooring Carpet, Tile, Wood
Fireplaces Type FP in Family Room
Fireplace No
Appliance Barbecue, Built-In, Dishwasher, Disposal, Gas Oven, Gas Range, Gas Stove, Refrigerator
Laundry Gas & Electric Dryer HU
Exterior
Parking Features Garage - Single Door, Garage - Two Door
Garage Spaces 3.0
Fence Partial
Pool Community/Common
Amenities Available Pool
View Y/N Yes
View Neighborhood
Roof Type Spanish Tile
Porch Cabana, Covered
Building
Story 2
Level or Stories 2
Schools
School District Sweetwater Union High School Dis
Others
HOA Name Walter's Management
HOA Fee Include Exterior Bldg Maintenance
Tax ID 6435027100
Special Listing Condition Standard
Virtual Tour https://www.propertypanorama.com/instaview/crmls/PTP2503974




