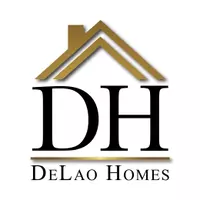UPDATED:
Key Details
Property Type Multi-Family
Sub Type All Other Attached
Listing Status Active
Purchase Type For Sale
Square Footage 4,718 sqft
Price per Sqft $434
MLS Listing ID SR25123134
Style Craftsman,Craftsman/Bungalow
Bedrooms 5
Full Baths 5
Half Baths 1
HOA Fees $345/mo
Year Built 2025
Property Sub-Type All Other Attached
Property Description
Location
State CA
County Los Angeles
Direction 5 North, exit Magic Mountain Parkway, turn left, right on Old Rd, Right on Rye Canyon, left on Avenida Rancho Tesoro, right on Camino Los Robles to Sales Office.
Interior
Interior Features Recessed Lighting, Two Story Ceilings
Heating Forced Air Unit
Cooling Central Forced Air, Gas
Flooring Carpet, Laminate, Tile
Fireplaces Type Gas
Fireplace No
Appliance Microwave, Refrigerator, 6 Burner Stove, Gas Range
Laundry Gas
Exterior
Garage Spaces 3.0
Fence Wrought Iron
Utilities Available Cable Available, Electricity Connected, Natural Gas Connected, Phone Available, Underground Utilities, Sewer Connected, Water Connected
Amenities Available Gym/Ex Room, Barbecue, Pool
View Y/N Yes
Water Access Desc Public
Roof Type Concrete,Tile/Clay
Accessibility None
Porch Concrete, Patio
Building
Story 2
Sewer Public Sewer
Water Public
Level or Stories 2
Others
HOA Name Keystone Pacific
Special Listing Condition Standard




