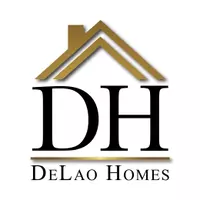UPDATED:
Key Details
Property Type Single Family Home
Sub Type Detached
Listing Status Active
Purchase Type For Sale
Square Footage 4,140 sqft
Price per Sqft $410
MLS Listing ID NDP2505838
Bedrooms 5
Full Baths 3
Half Baths 1
Year Built 2008
Property Sub-Type Detached
Property Description
Location
State CA
County San Diego
Zoning agricultur
Direction Deer Springs exit turn Right towards Hidden Meadows property on Right side sign on main street
Interior
Cooling Central Forced Air
Fireplaces Type FP in Family Room
Fireplace No
Exterior
Garage Spaces 6.0
View Y/N Yes
View Mountains/Hills, Valley/Canyon
Building
Story 1
Sewer Conventional Septic
Level or Stories 1
Schools
School District Escondido Union High School Dist
Others
Tax ID 1861008300
Special Listing Condition Standard
Virtual Tour https://www.propertypanorama.com/instaview/crmls/NDP2505838




