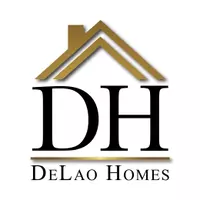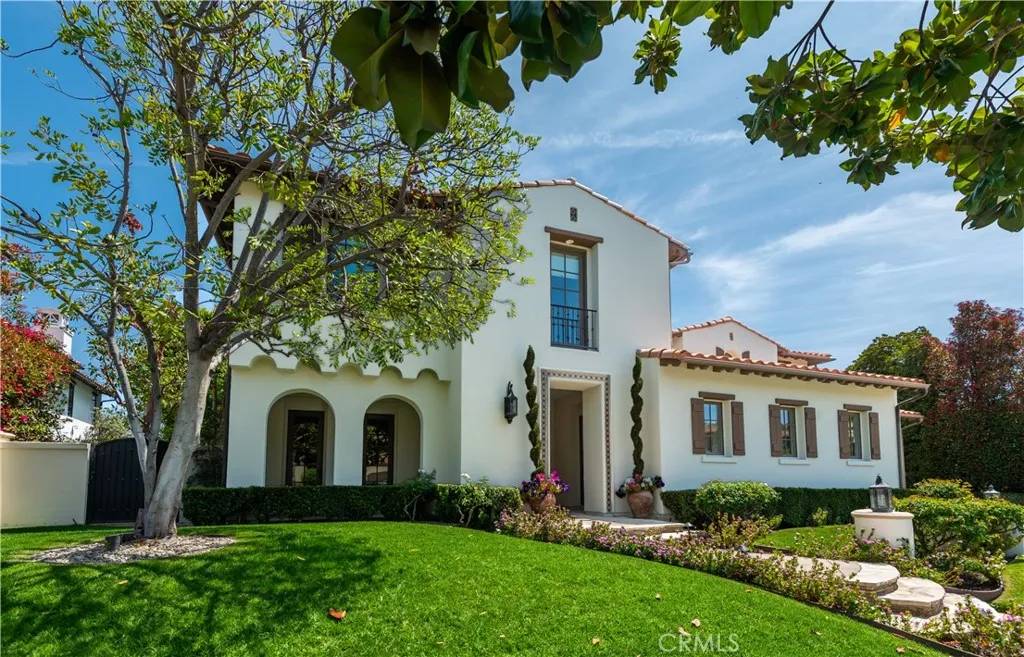UPDATED:
Key Details
Property Type Single Family Home
Sub Type Detached
Listing Status Active
Purchase Type For Sale
Square Footage 5,056 sqft
Price per Sqft $1,027
MLS Listing ID SR25128725
Style Mediterranean/Spanish
Bedrooms 6
Full Baths 6
Half Baths 1
HOA Fees $422/mo
Year Built 2006
Property Sub-Type Detached
Property Description
Location
State CA
County Los Angeles
Direction Take Parkway Calabasas to very end and the entry gate to The Oaks. Enter gate and go to the first stop sign and turn right on Prado De Las Flores. Go to Prado De Oro which is past the park and turn left. Home is on the left (view) side of the street.
Interior
Interior Features Balcony, Granite Counters, Pantry, Recessed Lighting, Stone Counters, Tile Counters, Two Story Ceilings
Heating Forced Air Unit
Cooling Central Forced Air
Flooring Stone, Wood
Fireplaces Type FP in Family Room, FP in Living Room
Fireplace No
Appliance Dishwasher, Disposal, Microwave, Refrigerator, Double Oven, Freezer, Barbecue, Gas Range
Exterior
Parking Features Direct Garage Access, Garage
Garage Spaces 2.0
Fence Wrought Iron
Pool Below Ground, Private
Utilities Available Natural Gas Available, Sewer Available, Water Connected
Amenities Available Controlled Access, Guard, Gym/Ex Room, Picnic Area, Playground, Sport Court, Barbecue, Pool
View Y/N Yes
Water Access Desc Public
View Mountains/Hills, Panoramic, Neighborhood, City Lights
Roof Type Concrete,Tile/Clay
Accessibility 2+ Access Exits
Porch Covered, Deck, Slab, Patio, Cabana
Building
Story 2
Sewer Public Sewer
Water Public
Level or Stories 2
Others
HOA Name The Oaks H.O.A.
Tax ID 2069100013
Special Listing Condition Standard
Virtual Tour https://www.visualtour.com/show.asp?sk=14&t=3535013




