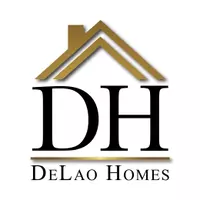UPDATED:
Key Details
Property Type Single Family Home
Sub Type Detached
Listing Status Active
Purchase Type For Sale
Square Footage 4,996 sqft
Price per Sqft $750
MLS Listing ID NDP2505816
Bedrooms 5
Full Baths 6
Half Baths 1
HOA Fees $213/mo
Year Built 2016
Property Sub-Type Detached
Property Description
Location
State CA
County San Diego
Zoning R-1:Single
Direction Exit I-15 at Camino Del Norte, use the right lane to take the Camino San Bernardo ramp, turn left onto Camino San Bernardo, turn left onto Edgehill Rd, turn right onto Wakefield Ln, turn left onto Nicole Ridge Rd, turn left onto Wadsworth Pl. GPS is accurate.
Interior
Cooling Central Forced Air
Fireplaces Type FP in Family Room
Fireplace No
Exterior
Garage Spaces 3.0
Pool Below Ground, Private
Amenities Available Barbecue, Picnic Area, Playground, Pool
View Y/N Yes
View Mountains/Hills, Neighborhood, Valley/Canyon
Building
Story 2
Level or Stories 2
Schools
School District Poway Unified School District
Others
HOA Name Del Sur Community Associa
HOA Fee Include Exterior Bldg Maintenance
Tax ID 6782351100
Special Listing Condition Standard
Virtual Tour https://www.propertypanorama.com/instaview/crmls/NDP2505816




