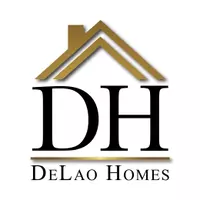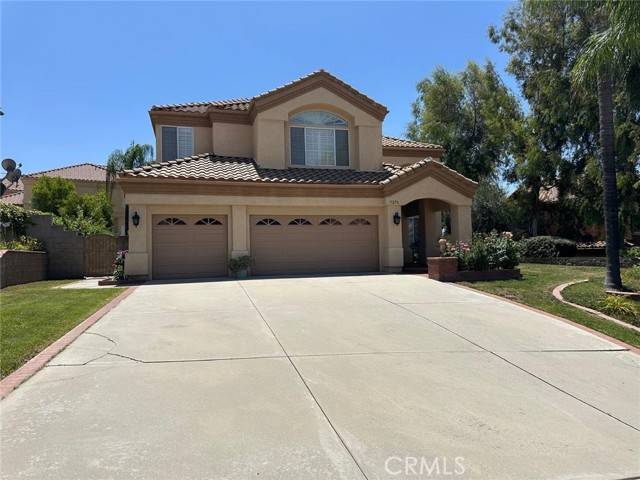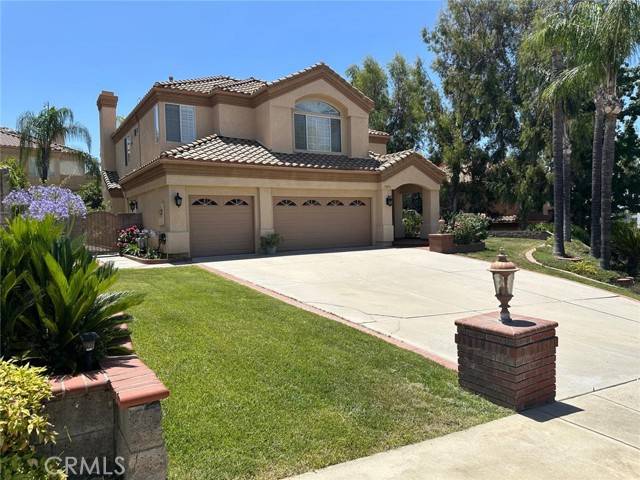UPDATED:
Key Details
Property Type Condo
Listing Status Active
Purchase Type For Sale
Square Footage 3,052 sqft
Price per Sqft $278
MLS Listing ID IV25138697
Style All Other Attached
Bedrooms 5
Full Baths 3
Construction Status Turnkey,Updated/Remodeled
HOA Fees $164/mo
HOA Y/N Yes
Year Built 1990
Lot Size 9,240 Sqft
Acres 0.2121
Property Description
Experience refined luxury and thoughtful design in this highly upgraded 5-bedroom, 3-bathroom home boasting over 3,000 sq ft of living space. Dive into your saltwater pebble tec pool and spa, enhanced by a newer variable-speed pump and DE filter, all secured with a custom-built locking safety cover. Surrounded by lush landscaping, block wall fencing, and wrought iron gates, the yard features elegant brick and block planters, mature trees, and Queen palms that frame the homes striking curb appeal. A covered front porch with custom brickwork welcomes you into a spacious interior featuring a beautifully remodeled kitchen with granite counters, refinished cabinets, two breakfast bars, and a wet bar complete with wine rack. The home showcases marble and wood-look porcelain flooring, formal dining with decorative pillars, recessed lighting, plantation shutters, and a guest suite with a full bath downstairs. Upstairs, the expansive main suite spans the entire back of the home, offering a fireplace, retreat area, jacuzzi tub, walk-in shower with dual heads, and a massive walk-in closet with dual-door entry. Modern conveniences include an upgraded whole-house fan with four zones, dual A/C condensers, a new water heater, custom lighting, and ceiling fans throughout. A 3-car garage with built-in storage, upstairs laundry room with quartz counters and laundry chute, and a dedicated home office with custom built-ins make this home both elegant and practical. Located in the sought-after East Highlands Ranch community with access to lakes, trails, pools, tennis courts, parks, and moreall within the highly rated Redlands Unified School District.
Location
State CA
County San Bernardino
Area Highland (92346)
Zoning R
Interior
Interior Features Attic Fan, Bar, Granite Counters, Pantry, Recessed Lighting, Sunken Living Room, Two Story Ceilings, Wet Bar, Unfurnished
Heating Natural Gas
Cooling Central Forced Air, Electric, Dual
Flooring Carpet, Tile
Fireplaces Type FP in Family Room, Gas, Bath, Gas Starter, Two Way
Equipment Dishwasher, Disposal, Microwave, Gas Oven, Gas Stove, Ice Maker, Recirculated Exhaust Fan, Vented Exhaust Fan, Water Line to Refr, Water Purifier
Appliance Dishwasher, Disposal, Microwave, Gas Oven, Gas Stove, Ice Maker, Recirculated Exhaust Fan, Vented Exhaust Fan, Water Line to Refr, Water Purifier
Laundry Laundry Room, Inside
Exterior
Exterior Feature Stucco, Concrete, Glass
Parking Features Direct Garage Access, Garage, Garage - Three Door, Garage Door Opener
Garage Spaces 3.0
Fence Cross Fencing, Good Condition
Pool Below Ground, Community/Common, Private, Association, Heated, Diving Board, Fenced, Pebble, Waterfall
Utilities Available Cable Available, Electricity Available, Natural Gas Available, Phone Available, Sewer Available, Water Available
View Mountains/Hills, Pool, Neighborhood
Roof Type Tile/Clay
Total Parking Spaces 3
Building
Lot Description Cul-De-Sac, Sidewalks, Landscaped, Sprinklers In Front, Sprinklers In Rear
Story 2
Lot Size Range 7500-10889 SF
Sewer Public Sewer
Water Public
Level or Stories 2 Story
Construction Status Turnkey,Updated/Remodeled
Others
Monthly Total Fees $307
Miscellaneous Foothills,Suburban
Acceptable Financing Cash, Conventional, FHA, Land Contract, Cash To New Loan
Listing Terms Cash, Conventional, FHA, Land Contract, Cash To New Loan
Special Listing Condition Standard




