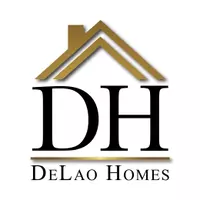REQUEST A TOUR If you would like to see this home without being there in person, select the "Virtual Tour" option and your agent will contact you to discuss available opportunities.
In-PersonVirtual Tour
$1,279,000
Est. payment /mo
4 Beds
5.5 Baths
2,047 SqFt
UPDATED:
Key Details
Property Type Single Family Home
Sub Type Detached
Listing Status Active
Purchase Type For Sale
Square Footage 2,047 sqft
Price per Sqft $624
MLS Listing ID WS25142175
Style Mediterranean/Spanish
Bedrooms 4
Full Baths 4
Half Baths 1
HOA Fees $180/mo
Year Built 2025
Property Sub-Type Detached
Property Description
Welcome to 2709 Cogswell Rd, a stunning brand-new Spanish-style detached single-family home located in the heart of El Monte. This thoughtfully designed 4-bedroom, 4.5-bathroom residence features en-suite bathrooms in every bedroom, a spacious open-concept layout, and upgraded finishes throughout. The chefs kitchen boasts quartz countertops, a full designer water-splash backsplash, and premium cabinetry, flowing seamlessly into light-filled living and dining areas with high ceilings. Enjoy modern comforts with upgraded flooring, recessed lighting, and energy-efficient systems, along with the convenience of a 2-car attached garage and additional guest parking. A private backyard provides the perfect outdoor retreat, while a low monthly HOA adds value without burden. Ideally situated near schools, shopping, and major freeways, this home combines timeless Spanish architecture with contemporary luxury in a prime location.
Location
State CA
County Los Angeles
Zoning EMR3YY
Direction Cross Streets: magnolia and cogswell
Interior
Heating Forced Air Unit
Cooling Central Forced Air
Flooring Laminate
Fireplace No
Appliance Disposal, Gas Range
Exterior
Parking Features Garage
Garage Spaces 2.0
View Y/N Yes
Water Access Desc Public
Accessibility Parking
Porch Patio, Patio Open
Building
Story 2
Sewer Public Sewer
Water Public
Level or Stories 2
Others
Tax ID 8106023002
Special Listing Condition Standard
Read Less Info

Listed by LILI QIAN PACIFIC STERLING REALTY



