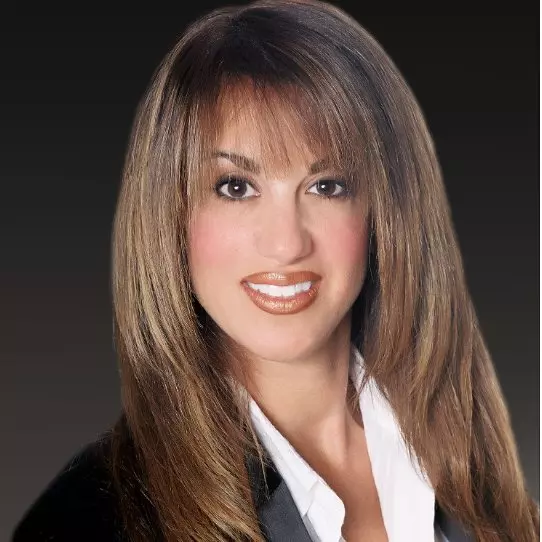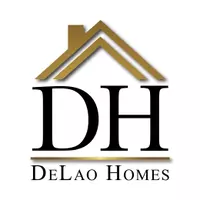For more information regarding the value of a property, please contact us for a free consultation.
Key Details
Sold Price $760,000
Property Type Single Family Home
Sub Type Detached
Listing Status Sold
Purchase Type For Sale
Square Footage 1,554 sqft
Price per Sqft $489
Subdivision Santee
MLS Listing ID 220013470
Sold Date 07/18/22
Style Detached
Bedrooms 3
Full Baths 2
Construction Status Turnkey,Updated/Remodeled
HOA Y/N No
Year Built 1988
Property Sub-Type Detached
Property Description
Knockout Views from this beautifully remodeled and updated Turnkey 3 Bedroom, 2 Bathroom Santee Home. Over 1500 square feet welcomes you when you enter this house, with a large, luxurious kitchen, 8 ft island, gorgeous quartz countertops, white shaker cabinets and stunning luxury vinyl planks in the Great Room. Enjoy the HUGE living room with corner fireplace and the big dining area, along with the views of the Mission Trail hills from the backyard and back patio. Large Master bedroom with his and hers closets, remodeled master bath with double vanity and big shower, remodeled hall bath with tub, new carpet in all 3 bedrooms, 2 linen closets, freshly painted inside and out and attached 2 car garage. Front patio with new pavers so you can enjoy summer breezes from both front and back of home. Easy access to freeways, shopping and everything Santee has to offer.
Knockout Views from this beautifully remodeled and updated Turnkey 3 Bedroom, 2 Bathroom Santee Home. Over 1500 square feet welcomes you when you enter this house, with a large, luxurious kitchen, 8 ft island, gorgeous quartz countertops, white shaker cabinets and stunning luxury vinyl planks in the Great Room. Enjoy the HUGE living room with corner fireplace and the big dining area, along with the views of the Mission Trail hills from the backyard and back patio. Large Master bedroom with his and hers closets, remodeled master bath with double vanity and big shower, remodeled hall bath with tub, new carpet in all 3 bedrooms, 2 linen closets, freshly painted inside and out and attached 2 car garage. Front patio with new pavers so you can enjoy summer breezes from both front and back of home. Easy access to freeways, shopping and everything Santee has to offer.
Location
State CA
County San Diego
Community Santee
Area Santee (92071)
Rooms
Master Bedroom 15x13
Bedroom 2 12x11
Bedroom 3 12x10
Living Room 24x13
Dining Room 12x9
Kitchen 14x12
Interior
Interior Features Ceiling Fan, Kitchen Island, Open Floor Plan, Remodeled Kitchen
Heating Natural Gas
Flooring Linoleum/Vinyl, Partially Carpeted
Fireplaces Number 1
Fireplaces Type FP in Living Room, Wood
Equipment Dishwasher, Disposal, Microwave, Free Standing Range, Gas Range
Appliance Dishwasher, Disposal, Microwave, Free Standing Range, Gas Range
Laundry Garage
Exterior
Exterior Feature Stucco
Parking Features Attached, Direct Garage Access, Garage Door Opener
Garage Spaces 2.0
Fence Partial
Utilities Available Cable Available
View Evening Lights, Mountains/Hills, Panoramic
Roof Type Composition
Total Parking Spaces 4
Building
Lot Description Public Street
Story 1
Lot Size Range 7500-10889 SF
Sewer Sewer Connected
Water Meter on Property
Architectural Style Ranch
Level or Stories 1 Story
Construction Status Turnkey,Updated/Remodeled
Others
Ownership Fee Simple
Acceptable Financing Cash, Conventional, FHA, VA
Listing Terms Cash, Conventional, FHA, VA
Read Less Info
Want to know what your home might be worth? Contact us for a FREE valuation!

Our team is ready to help you sell your home for the highest possible price ASAP

Bought with Jon Kennedy • HomeSmart Realty West



