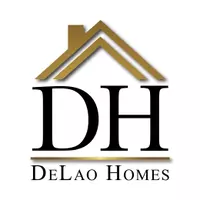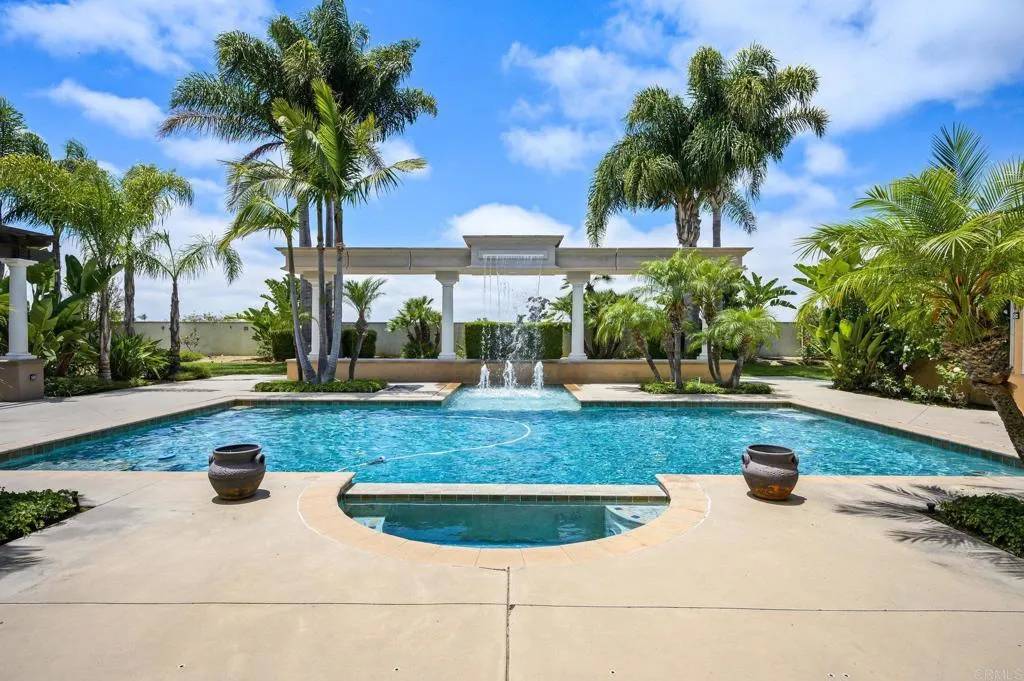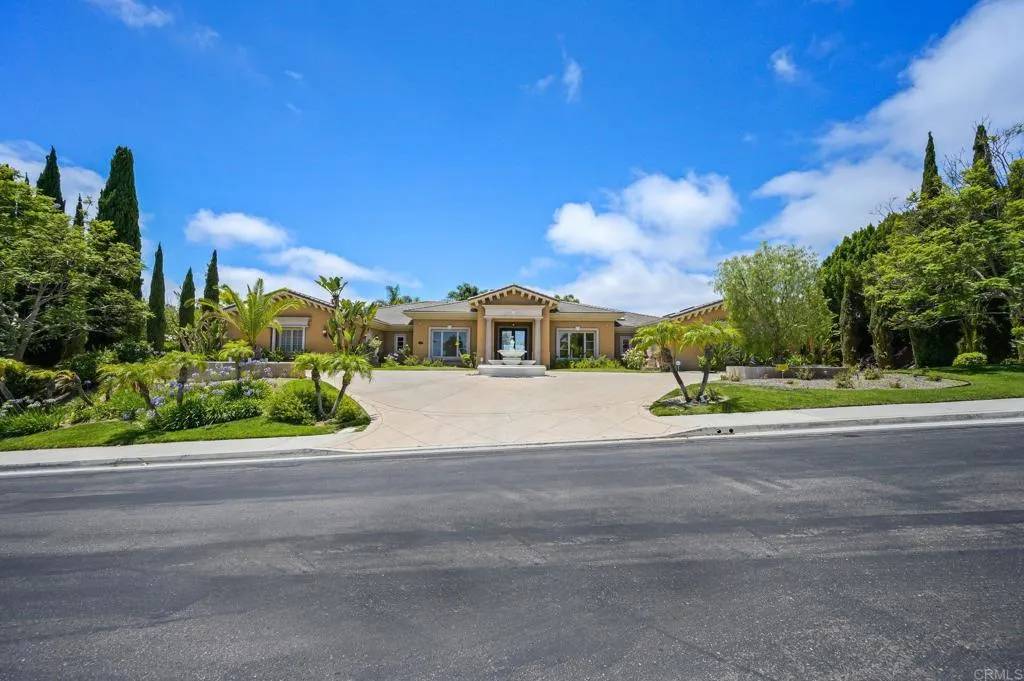For more information regarding the value of a property, please contact us for a free consultation.
Key Details
Sold Price $3,825,000
Property Type Single Family Home
Sub Type Detached
Listing Status Sold
Purchase Type For Sale
Square Footage 5,298 sqft
Price per Sqft $721
MLS Listing ID NDP2206882
Sold Date 08/22/22
Bedrooms 4
Full Baths 4
Half Baths 1
HOA Fees $185/qua
Year Built 2003
Property Sub-Type Detached
Property Description
This is an entertainers dream estate! A Gorgeous Single level Mediterranean home located in the gated community of Rancho Glens Estates. Upon entering the front you are greeted with a grand entry and beautiful high ceilings. The Master Suite overlooks the pool area and has an attached extra room perfect for a nursery or office. All 4 bedrooms have their own bathrooms. There is a large office with a custom desk unit on both sides of the room, a really large theatre (or playroom/gym), a formal living room and a dining room. The gourmet kitchen with high end appliances and pantry (plus another large storage pantry w/room for a refrigerator) opens to the oversize family room with a fireplace and lots of built-ins. The one acre flat yard has a sport court on one side, a grass yard and a magnificent pool and jacuzzi.
Location
State CA
County San Diego
Zoning R1
Direction Carmel Valley Rd, right on Rancho Santa Fe Farms Rd, Rt on Caminito Mendiola
Interior
Cooling Central Forced Air
Fireplaces Type FP in Family Room, FP in Living Room, FP in Primary BR
Fireplace No
Exterior
Garage Spaces 6.0
Pool Below Ground
Amenities Available Controlled Access
View Y/N Yes
Water Access Desc Public
View Mountains/Hills
Building
Sewer Public Sewer
Water Public
Schools
School District San Dieguito High School Distric
Others
HOA Name Rancho Glens Estates HOA
Special Listing Condition Standard
Read Less Info
Want to know what your home might be worth? Contact us for a FREE valuation!

Our team is ready to help you sell your home for the highest possible price ASAP

Bought with Jana L Greene Pacific Sotheby's Int'l Realty



