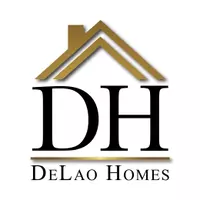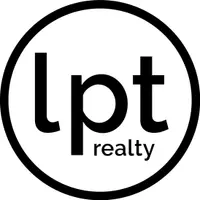For more information regarding the value of a property, please contact us for a free consultation.
Key Details
Sold Price $698,000
Property Type Single Family Home
Sub Type Detached
Listing Status Sold
Purchase Type For Sale
Square Footage 2,176 sqft
Price per Sqft $320
MLS Listing ID NDP2206298
Sold Date 07/22/22
Bedrooms 3
Full Baths 2
HOA Fees $365/mo
Year Built 1980
Lot Size 4,400 Sqft
Property Sub-Type Detached
Property Description
Rancho Carlsbad is a 55+ active senior community of 504 land owned homes on 137 acres. Welcome to this "one of a kind" floor plan created by a well designed, thoughtful renovation making all 2,176 sq feet an easy place to call home. The six foot wide flagstone steps lead to the front porch and the double front doors with retractable screens. Once inside, note the flooring--warm tones of composite wood plank throughout the home, ceramic tile in the kitchen and bathrooms, and carpet in two of the bedrooms. Five skylights as well as recessed and track lights are found in the vaulted ceilings. 26 windows--most with custom pleated shades give light or privacy as desired. An open floor plan gives this home great flow between the living room with wood burning fire place and teak wall unit. The kitchen features granite counter tops, under shelf lighting, stainless steel appliances and direct access to the extended carport. It is then your choice to use the eat in counter or the dining room when guests arrive. The rare split floor plan gives the owner two separate "En Suites", on each side of the living room.Guests can close the frosted glass french doors giving them a private office/sitting room, bedroom and full bathroom. The master suite on the other side of the living room includes generous closets, soaking tub, separate shower, double sinks, linen closet and private commode area. The " Sanctuary" private back porch opens from the master bedroom looking out on the mature lemon and pomegranate trees. The third bedroom includes a large closet, built in shelves, lighted laundry clo
Location
State CA
County San Diego
Zoning R-1: Singl
Direction El Camino Real. Turn into Rancho Carlsbad. Give guard your name, address of the home and appointment time. they will direct you to the home.
Interior
Interior Features Granite Counters, Recessed Lighting, Track Lighting
Heating Forced Air Unit
Cooling Central Forced Air
Flooring Carpet, Laminate, Tile
Fireplaces Type Great Room
Fireplace No
Appliance Dishwasher, Disposal, Dryer, Microwave, Refrigerator, Washer, Convection Oven, Double Oven, Ice Maker, Recirculated Exhaust Fan, Self Cleaning Oven, Gas Range
Exterior
Pool Below Ground, Community/Common, Association, Heated, Fenced
Amenities Available Banquet Facilities, Billiard Room, Bocce Ball Court, Card Room, Common RV Parking, Controlled Access, Gym/Ex Room, Lake or Pond, Meeting Room, Outdoor Cooking Area, Pet Rules, Pets Permitted, Barbecue, Pool, Security
View Y/N Yes
Water Access Desc Public,Well
View Neighborhood
Roof Type Composition
Porch Covered
Total Parking Spaces 3
Building
Sewer Public Sewer
Water Public, Well
Schools
School District Carlsbad Unified School District
Others
HOA Name Rancho Carlsbad Owners As
HOA Fee Include Security
Restrictions Other/Remarks
Tax ID 1680504033
Acceptable Financing Cash, Conventional
Listing Terms Cash, Conventional
Special Listing Condition Standard
Read Less Info
Want to know what your home might be worth? Contact us for a FREE valuation!

Our team is ready to help you sell your home for the highest possible price ASAP

Bought with Ron S Albright Ron Albright
GET MORE INFORMATION





