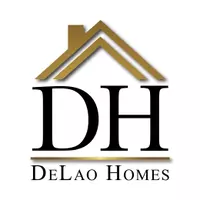For more information regarding the value of a property, please contact us for a free consultation.
Key Details
Sold Price $1,115,000
Property Type Single Family Home
Sub Type Detached
Listing Status Sold
Purchase Type For Sale
Square Footage 2,101 sqft
Price per Sqft $530
Subdivision San Marcos
MLS Listing ID 220014001
Sold Date 07/15/22
Style Detached
Bedrooms 4
Full Baths 2
Half Baths 1
HOA Fees $105/mo
HOA Y/N Yes
Year Built 1990
Lot Size 6,650 Sqft
Property Sub-Type Detached
Property Description
Welcome to the desirable gated community of Walnut Hills! This lovely 4 bedroom home is located on a tranquil, single loaded cul de sac. Features include OWNED solar, luxury vinyl plank flooring, vaulted ceilings in the living room and dining room, new LED recessed lighting,new ceiling fans in 3 BR's, newer dual paned windows, The kitchen features new quartz counters, upgraded newer stainless steel appliances, center island, eating nook, and is adjacent to the family room with fireplace. The spacious backyard offers various fruit trees, patio, large grassy area, new drainage and irrigation system, and plenty of room to relax, play and entertain. Youll love the location, just minutes from Jacks Pond, hiking trails, restaurants, shopping, freeway and Sprinter access.
Just outside the gated community is a City maintained tot lot and walking trail to popular Jack's Pond. This 23 acre park offers a nature center, picnic areas, playground and hiking trails. Area residents enjoy having this hidden gem minutes away. Other features this lovingly cared for home offers are new interior paint, new door hardware throughout, new faucets, new kitchen sink, newer AC, newly updated half bath downstairs, new quartz counter on the wet bar in the family room, new light fixtures, new toilets, 3 car garage, cool breezes, and tons of natural light.
Location
State CA
County San Diego
Community San Marcos
Area San Marcos (92078)
Rooms
Family Room 12x19
Master Bedroom 16x13
Bedroom 2 10x10
Bedroom 3 10x10
Bedroom 4 11x10
Living Room 13x14
Dining Room 11x12
Kitchen 13x15
Interior
Heating Natural Gas
Cooling Central Forced Air
Fireplaces Number 1
Fireplaces Type FP in Family Room
Equipment Dishwasher, Disposal, Garage Door Opener, Range/Oven, Double Oven
Appliance Dishwasher, Disposal, Garage Door Opener, Range/Oven, Double Oven
Laundry Laundry Room
Exterior
Exterior Feature Stucco
Parking Features Attached
Garage Spaces 3.0
Fence Partial
Roof Type Tile/Clay
Total Parking Spaces 6
Building
Lot Description Cul-De-Sac
Story 2
Lot Size Range 4000-7499 SF
Sewer Sewer Connected
Water Meter on Property
Level or Stories 2 Story
Others
Ownership Fee Simple
Monthly Total Fees $105
Acceptable Financing Cash, Conventional, FHA, VA
Listing Terms Cash, Conventional, FHA, VA
Read Less Info
Want to know what your home might be worth? Contact us for a FREE valuation!

Our team is ready to help you sell your home for the highest possible price ASAP

Bought with Debi Krichbaum • Hometown Advantage



