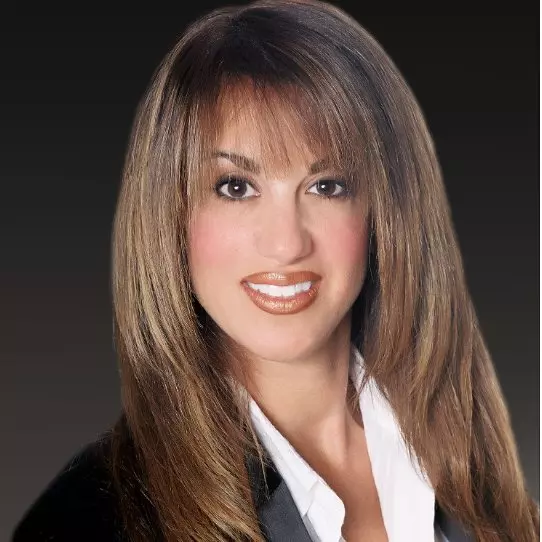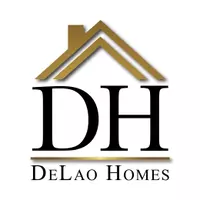For more information regarding the value of a property, please contact us for a free consultation.
Key Details
Sold Price $825,000
Property Type Single Family Home
Sub Type Detached
Listing Status Sold
Purchase Type For Sale
Square Footage 2,262 sqft
Price per Sqft $364
Subdivision Valley Center
MLS Listing ID 240006921
Sold Date 04/30/24
Bedrooms 4
Full Baths 3
HOA Fees $250/mo
Year Built 2022
Property Sub-Type Detached
Property Description
Welcome to your oasis of modern comfort and style! This Park Circle home epitomizes open concept living with seamless flow between the living room, dining area, and kitchen. Slide open the patio doors to effortlessly merge indoor and outdoor spaces, perfect for entertaining or simply enjoying the California sunshine. Boasting high ceilings and abundant natural light, the interior feels spacious and inviting. The large, open kitchen is a chef's dream, featuring crisp white cabinetry, granite countertops, a center island with pendant lighting, and stainless steel appliances. On the entry level, you'll find a convenient bedroom and full bathroom. Meander upstairs to find a loft offering versatile space for an office or optional bedroom. The primary suite is a true retreat, complete with a walk-in closet and a luxurious bathroom featuring a garden tub, step-in shower, and double vanity. Enjoy panoramic views of the surrounding hillsides from multiple vantage points throughout the home. With an attached 2-car garage, solar system, and upstairs laundry room, convenience is key. Step outside to your private backyard sanctuary, where lush turf, a paver patio, and meandering paths create the perfect setting for outdoor relaxation and recreation. Whether you're lounging in the sun or tending to your garden, this backyard offers endless possibilities.
Location
State CA
County San Diego
Community Bbq, Tennis Courts, Biking/Hiking Trails, Clubhouse/Rec Room, Exercise Room, Horse Trails, Playground, Pool, Recreation Area, Spa/Hot Tub
Area North County
Zoning R-1:SINGLE
Interior
Interior Features Bathtub, Copper Plumbing Full, Granite Counters, Kitchen Island, Shower, Storage Space, Two Story Ceilings, Kitchen Open to Family Rm
Heating Forced Air Unit
Cooling Attic Fan, Central Forced Air
Flooring Carpet, Linoleum/Vinyl
Fireplace No
Appliance Dishwasher, Disposal, Fire Sprinklers, Garage Door Opener, Microwave, Range/Oven, Refrigerator, Solar Panels, Built In Range, Continuous Clean Oven, Gas Oven, Gas Stove, Ice Maker, Recirculated Exhaust Fan, Self Cleaning Oven, Gas Range, Counter Top
Laundry Gas, Washer Hookup
Exterior
Parking Features Attached
Garage Spaces 2.0
Fence Partial
Pool Community/Common
Amenities Available Banquet Facilities, Biking Trails, Club House, Gym/Ex Room, Hiking Trails, Meeting Room, Other Courts, Outdoor Cooking Area, Paddle Tennis, Pet Rules, Pets Permitted, Picnic Area, Playground, Spa, Sport Court, Barbecue, Fire Pit, Horse Trails, Pool, Onsite Property Mgmt
View Y/N Yes
Water Access Desc Meter on Property
View Golf Course, Mountains/Hills, Valley/Canyon
Roof Type Tile/Clay
Building
Story 2
Sewer Sewer Connected
Water Meter on Property
Level or Stories 2
Others
HOA Fee Include Common Area Maintenance,Exterior (Landscaping),Exterior Bldg Maintenance,Clubhouse Paid
Read Less Info
Want to know what your home might be worth? Contact us for a FREE valuation!

Our team is ready to help you sell your home for the highest possible price ASAP

Bought with Juan Julio Adaya Montanez eXp Realty of California, Inc.



