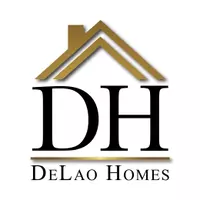For more information regarding the value of a property, please contact us for a free consultation.
Key Details
Sold Price $1,885,000
Property Type Condo
Sub Type All Other Attached
Listing Status Sold
Purchase Type For Sale
Square Footage 1,524 sqft
Price per Sqft $1,236
Subdivision Downtown
MLS Listing ID 240011683
Sold Date 07/02/24
Style Contemporary,Modern
Bedrooms 2
Full Baths 2
HOA Fees $864/mo
Year Built 2007
Property Sub-Type All Other Attached
Property Description
Welcome to luxury living in downtown San Diego! This exquisite unit offers an urban lifestyle of unparalleled class and sophistication, with breathtaking views of PETCO Park, the downtown skyline, and the iconic Coronado Bridge. Step inside to a meticulously designed interior with upgraded features throughout. The spacious living area is highlighted by floor-to-ceiling windows that flood the space with natural light and showcase stunning panoramic vistas. Entertain guests with cityscapes and events as your backdrop in the open-concept kitchen, featuring top-of-the-line stainless steel appliances, luxury quartz countertops, and custom cabinetry. Relax in the comfort of your primary suite or on the balcony, enjoying your daily rituals while soaking in the vibrant sunrises and sunsets. The walk-in closet provides ample storage, and the en-suite bathroom offers a spa-like ambiance with dual vanities, a soaking tub, and a separate glass-enclosed shower. The additional bedroom includes balcony access, a walk-in closet, and a stylish adjacent guest bathroom. This condo offers ample space for residents and guests alike with the convenience of three parking spaces. Enjoy outdoor living with two private balconies, perfect for al fresco dining or basking in the California sun. Don't miss this rare opportunity to experience luxury urban living at its finest. Schedule your private tour today and ask your agent for a walkthrough video to discover the unparalleled beauty and sophistication of 800 The Mark Lane #2605.
Location
State CA
County San Diego
Community Bbq, Concierge, Exercise Room, On-Site Guard, Pet Restrictions, Pool, Spa/Hot Tub, Other/Remarks
Area Metro Central
Zoning R-1:SINGLE
Direction From CA-163 S to Tenth Ave - Continue onto Tenth Ave - Turn right onto Market St - Turn left at the 2nd cross street onto Eight Ave From CA-94 W to - Continue on F St. - Turn left onto Tenth Ave - Turn right onto Market St - Turn left at the 2nd cross street onto Eight Ave
Interior
Heating Forced Air Unit
Cooling Central Forced Air
Fireplace No
Appliance Dishwasher, Disposal, Dryer, Fire Sprinklers, Garage Door Opener, Microwave, Range/Oven, Refrigerator, Washer, Freezer, Range/Stove Hood, Gas Range, Gas Cooking
Laundry Electric, Gas
Exterior
Parking Features Assigned, Gated, Underground, Community Garage, Garage Door Opener
Garage Spaces 3.0
Fence Gate
Pool Below Ground, Community/Common, Lap, Association, Heated
View Y/N No
Water Access Desc Other/Remarks
Roof Type Composition
Building
Story 1
Sewer Sewer Connected
Water Other/Remarks
Level or Stories 1
Others
HOA Fee Include Common Area Maintenance,Exterior Bldg Maintenance,Gated Community,Hot Water,Limited Insurance,Roof Maintenance,Sewer,Trash Pickup,Water,Other/Remarks,Security,Concierge
Read Less Info
Want to know what your home might be worth? Contact us for a FREE valuation!

Our team is ready to help you sell your home for the highest possible price ASAP

Bought with OUT OF AREA OUT OF AREA



