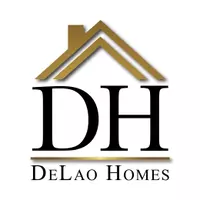For more information regarding the value of a property, please contact us for a free consultation.
Key Details
Sold Price $1,185,000
Property Type Single Family Home
Sub Type Detached
Listing Status Sold
Purchase Type For Sale
Square Footage 2,863 sqft
Price per Sqft $413
MLS Listing ID PTP2502045
Sold Date 04/18/25
Style Detached
Bedrooms 5
Full Baths 3
HOA Y/N No
Year Built 2003
Lot Size 6,431 Sqft
Acres 0.1476
Property Sub-Type Detached
Property Description
Discover the perfect blend of comfort and style in this beautifully maintained home at 1254 Dawson Dr. Featuring a spacious and functional layout, this home offers a warm and inviting atmosphere with modern upgrades throughout. This home boasts 5 bedrooms and an upstairs loft. Step inside to find an open-concept living area filled with natural light, complemented by elegant hardwood floors and a cozy fireplace. The gourmet kitchen boasts sleek granite countertops, stainless steel appliances, and ample cabinet space, making it a chefs dream. The primary suite serves as a private retreat with a spa-like ensuite bathroom and a generous walk-in closet. The backyard is an entertainers paradise, complete with a covered patio, lush landscaping, and plenty of space for gatherings or quiet relaxation. Situated in a desirable neighborhood, this home is conveniently located near top-rated schools, parks, shopping, and dining. This home has no HOA and paid off solar! Dont miss out on this incredible opportunityschedule a private tour today!
Discover the perfect blend of comfort and style in this beautifully maintained home at 1254 Dawson Dr. Featuring a spacious and functional layout, this home offers a warm and inviting atmosphere with modern upgrades throughout. This home boasts 5 bedrooms and an upstairs loft. Step inside to find an open-concept living area filled with natural light, complemented by elegant hardwood floors and a cozy fireplace. The gourmet kitchen boasts sleek granite countertops, stainless steel appliances, and ample cabinet space, making it a chefs dream. The primary suite serves as a private retreat with a spa-like ensuite bathroom and a generous walk-in closet. The backyard is an entertainers paradise, complete with a covered patio, lush landscaping, and plenty of space for gatherings or quiet relaxation. Situated in a desirable neighborhood, this home is conveniently located near top-rated schools, parks, shopping, and dining. This home has no HOA and paid off solar! Dont miss out on this incredible opportunityschedule a private tour today!
Location
State CA
County San Diego
Area Chula Vista (91911)
Zoning R-1:SINGLE
Interior
Cooling Central Forced Air
Fireplaces Type FP in Living Room
Laundry Inside
Exterior
Garage Spaces 2.0
Total Parking Spaces 2
Building
Lot Description Sidewalks
Story 2
Lot Size Range 4000-7499 SF
Level or Stories 2 Story
Schools
Middle Schools Sweetwater Union High School District
High Schools Sweetwater Union High School District
Others
Monthly Total Fees $295
Acceptable Financing Cash, Conventional, FHA, VA
Listing Terms Cash, Conventional, FHA, VA
Special Listing Condition Standard
Read Less Info
Want to know what your home might be worth? Contact us for a FREE valuation!

Our team is ready to help you sell your home for the highest possible price ASAP

Bought with Bonifacio Talavera • Home Line Realty



