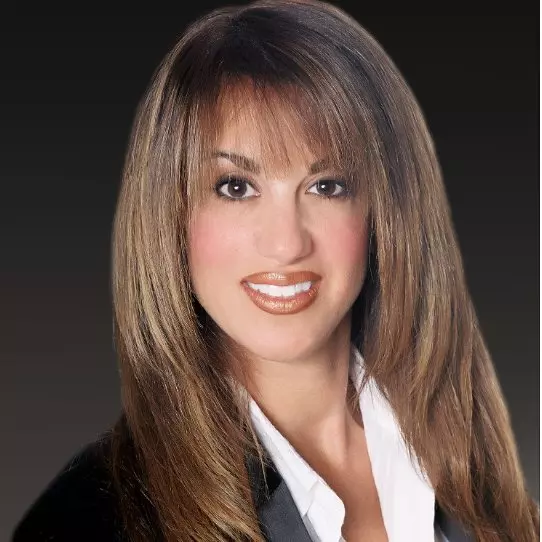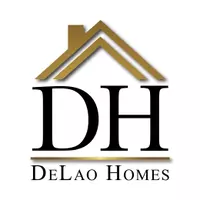For more information regarding the value of a property, please contact us for a free consultation.
Key Details
Sold Price $6,050,000
Property Type Single Family Home
Sub Type Detached
Listing Status Sold
Purchase Type For Sale
Square Footage 5,793 sqft
Price per Sqft $1,044
MLS Listing ID BB25085626
Sold Date 04/21/25
Style Detached
Bedrooms 5
Full Baths 6
Half Baths 2
HOA Fees $614/mo
HOA Y/N Yes
Year Built 2004
Lot Size 0.548 Acres
Acres 0.5483
Property Sub-Type Detached
Property Description
SOLD BEFORE PROCESSING! 1 of 23 Highly sought after Highridge Estates in The Burbank Hills Gated Community. Property has private double gates in front of the Beautiful 360 degree View Pool Estate. 5 Bedrooms, 7 Baths, Media Room, Office, Formal Living room with 23 foot high ceilings and massive fireplace, formal dining room. Kitchen with commercial grade appliances opens up to Family room with Fireplace. Pool & Spa with fire feature. Step down below to BBQ area that looks over the City of Burbank and beyond. Pool house with 3/4 bath. Main Bedroom with sitting area & Fireplace with large balcony with fabulous views.
SOLD BEFORE PROCESSING! 1 of 23 Highly sought after Highridge Estates in The Burbank Hills Gated Community. Property has private double gates in front of the Beautiful 360 degree View Pool Estate. 5 Bedrooms, 7 Baths, Media Room, Office, Formal Living room with 23 foot high ceilings and massive fireplace, formal dining room. Kitchen with commercial grade appliances opens up to Family room with Fireplace. Pool & Spa with fire feature. Step down below to BBQ area that looks over the City of Burbank and beyond. Pool house with 3/4 bath. Main Bedroom with sitting area & Fireplace with large balcony with fabulous views.
Location
State CA
County Los Angeles
Area Burbank (91504)
Interior
Cooling Central Forced Air
Fireplaces Type FP in Family Room, FP in Living Room, Fire Pit
Laundry Laundry Room
Exterior
Parking Features Garage
Garage Spaces 4.0
Pool Below Ground, Private
View Valley/Canyon, City Lights
Total Parking Spaces 4
Building
Lot Description Sidewalks
Story 2
Sewer Public Sewer
Water Public
Level or Stories 2 Story
Others
Monthly Total Fees $614
Acceptable Financing Cash To New Loan
Listing Terms Cash To New Loan
Special Listing Condition Standard
Read Less Info
Want to know what your home might be worth? Contact us for a FREE valuation!

Our team is ready to help you sell your home for the highest possible price ASAP

Bought with Brett Howard • Howard Realty Group



