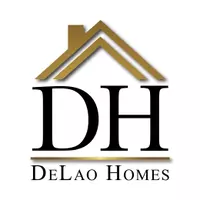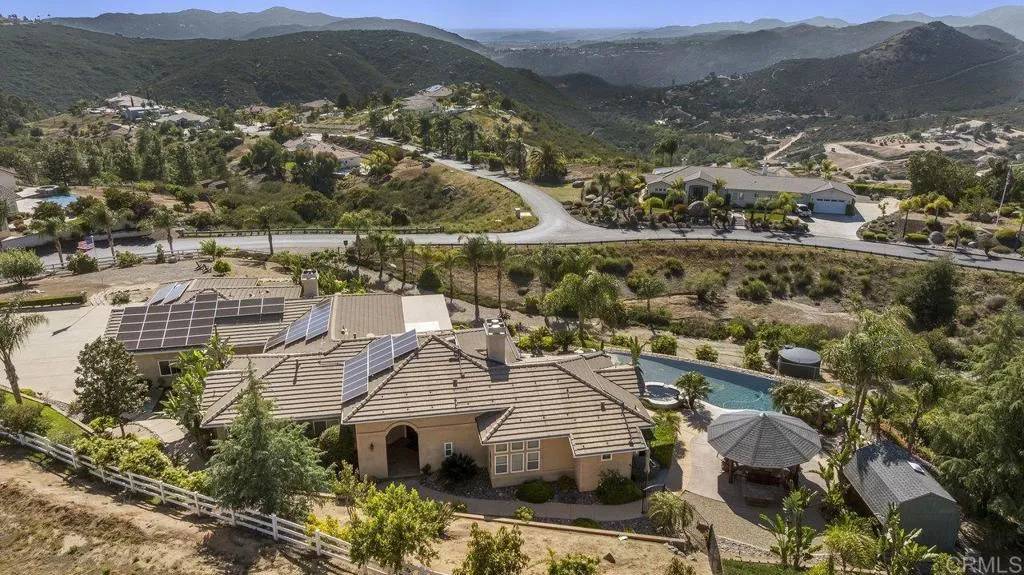For more information regarding the value of a property, please contact us for a free consultation.
Key Details
Sold Price $1,425,000
Property Type Single Family Home
Sub Type Detached
Listing Status Sold
Purchase Type For Sale
Square Footage 3,374 sqft
Price per Sqft $422
MLS Listing ID PTP2503793
Sold Date 07/07/25
Bedrooms 4
Full Baths 3
Half Baths 1
Year Built 2005
Property Sub-Type Detached
Property Description
.Resort-Style Living in One of Alpines Premier Communities! This is the dream home youve been waiting forwhere every day, it feels like a vacation! Nestled in one of Alpines most desirable neighborhoods, this single-level beauty on a 2.85-acre lot offers spectacular panoramic views to the west. Imagine relaxing evenings with picture-perfect sunsetsyes, theyre as stunning as they sound! Step inside to soaring vaulted ceilings and a bright, open layout that blends comfort with elegance. The formal living room with cozy fireplace and the adjoining dining room set the stage for gracious entertaining. Just beyond, the heart of the home awaitsa spacious kitchen and second living area thats perfect for gatherings. Youll love the granite counters, large center island, stainless steel appliances, garden window, and thoughtful touches like a Lazy Susan, pullout shelves, and solid oak cabinetry. A 6-burner Jenn-Air cooktop makes cooking a breeze! The second living space features built-in entertainment, a fireplace with wood burning stove, and breathtaking views of the resort-style backyard, which includes an infinity-edge pool, bubbling spa, and a palapa thats ready for poolside fun. Theres also a flexible bonus room, ideal for a home office, game room, or creative space. Tucked away for privacy, the luxurious primary suite is a serene retreat with its own sitting area and fireplace. The ensuite bathroom is truly spa-worthy with two walk-in closets, a soaking tub, walk-in shower, dual vanities, and direct access to the pool and spa, your own private oasis. Three additional bedrooms an
Location
State CA
County San Diego
Zoning Residentia
Direction I8 to Tavern Rd Exit, north to Victoria Circle, left to Old Stagecoach
Interior
Heating Forced Air Unit
Cooling Central Forced Air, Dual
Fireplaces Type FP in Family Room, FP in Living Room
Fireplace No
Appliance Dishwasher, Disposal, Refrigerator, 6 Burner Stove, Gas Stove
Exterior
Garage Spaces 4.0
Pool Below Ground
View Y/N Yes
View Mountains/Hills, Panoramic, Valley/Canyon, Other/Remarks, Pool
Building
Story 1
Level or Stories 1
Schools
School District Grossmont Union High School Dist
Others
Tax ID 4024500700
Special Listing Condition Standard
Read Less Info
Want to know what your home might be worth? Contact us for a FREE valuation!

Our team is ready to help you sell your home for the highest possible price ASAP

Bought with Karen R Schultz New Visions/Prestige R E



